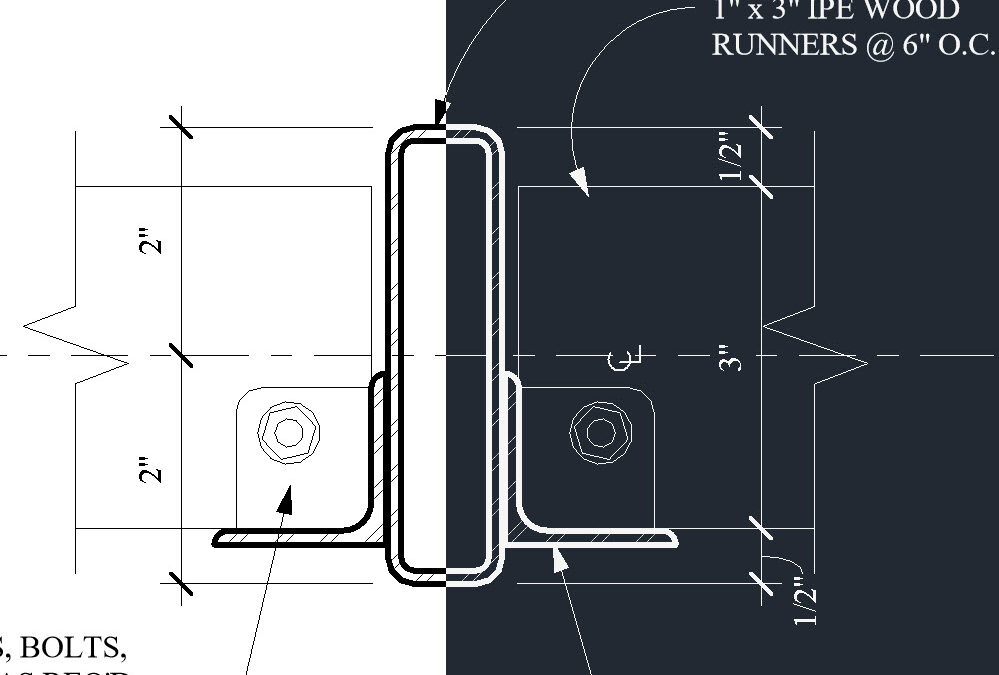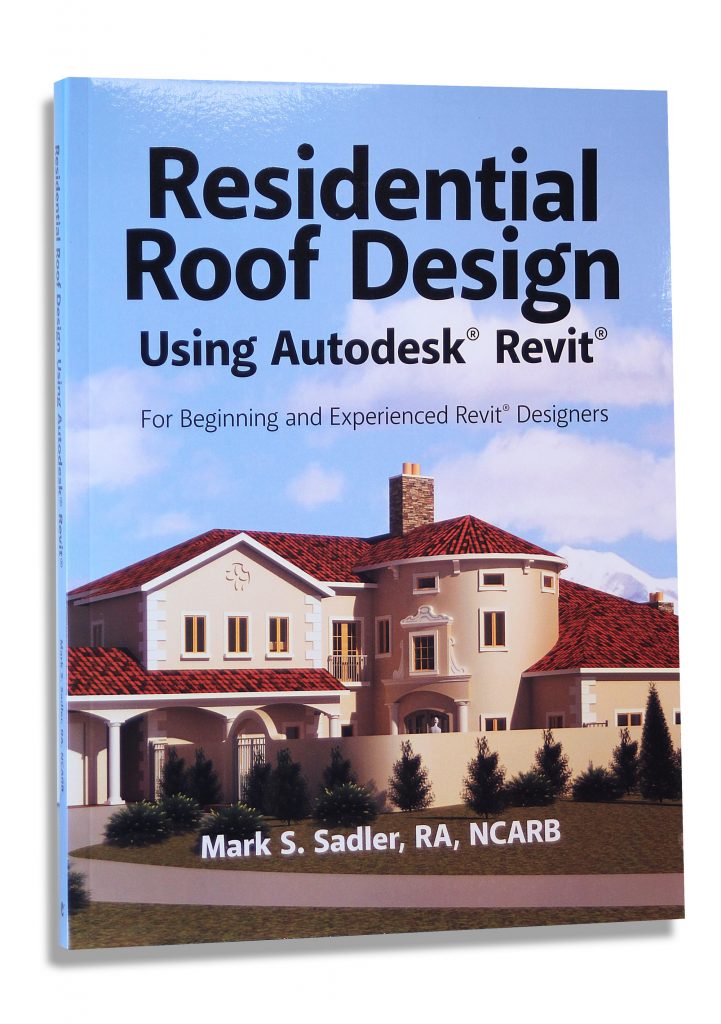Maximize your CAD skills– and value in the workplace!
Welcome to Best CAD Tips! The CAD tips that we share here are for CAD designers, drafters, artists, and managers who excel in the CAD, BIM, and Revit-using workplace. The tips are designed to help you, the CAD professional, build your skills to the highest possible level, as quickly and easily as possible.
[spacer height=”20px”]
We want to help you become a valued, key team member in your department, company, or industry. We’re the go-to resource to help make you the go-to player in your business, job, and career. Please support our advertisers, join our community, and share our posts with others. New tips are announced on Twitter and to our subscribers by email. Enjoy!
Proud to be Featured in CADdigest and Cadalyst!

Let’s stay connected!
Great tips you won’t find anywhere else . . .

How to Fix Black Background in Revit for Seamless Workflow
Here’s how to fix an unwanted black background in Revit!

One Minute CAD Tip #1–first of a series
Can a person improve his or her CAD skills in only one minute's time? Absolutely! I've been inspired to produce a series of short, easy-to-digest tips in video format. I'm doing this to share some of my thoughts, tips, and techniques revolving around AutoCAD and Revit...

Drawing an S-Curved Road in AutoCAD
New video tutorial shows how to use AutoCAD to draw an S-shaped or S-curved road connection between two straight road segments.


Controlling AutoCAD Line Weights
As CAD artists, we all want our drawings to look professional and appealing. Well-managed line weights play a crucial role in making your AutoCAD drawings look professional and beautiful. Line weights can also improve a drawing’s legibility. . .
Let us know what you think!




